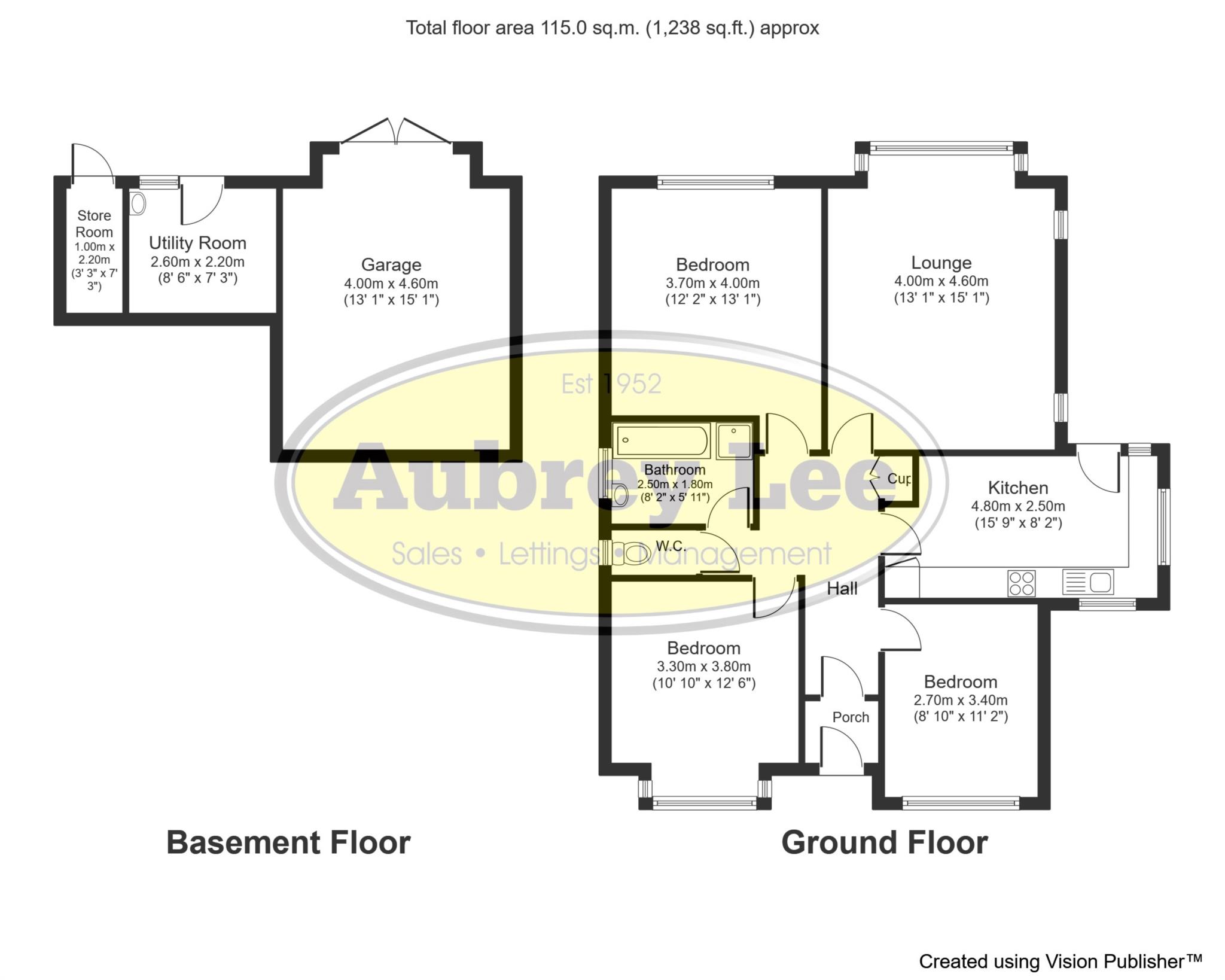- Detached Bungalow
- 2/3 Bedrooms
- 2 Reception Rooms
- Quiet Location
- Requires Modernisation
- Handy Location
Aubrey Lee & Co are happy to bring to the market this detached bungalow located on a quiet cul-de-sac off Bury New Road, the property benefits from 2/3 bedrooms (depending on use of one of the rooms). Local shops, schools and places of worship are all easily accessible. Requires modernisation.
The accommodation briefly comprises of:- Porch, Hall, Lounge, Dining Room/Bedroom 3, Kitchen, Bedroom 1, Bedroom 2, Bathroom, Separate Wc, Garage and x2 Store Rooms.
Viewings can be arranged by calling our office on on 0161 798 8000.
Location
A quiet Cul-De-Sac locatd off Bury New Road near the junction with Vine Street
Porch
Part glazed door to:-
Hall
A welcoming hallway with panelled doors to all rooms.
Lounge - 5.37m (17'7") Approx x 3.97m (13'0") Approx
Rear facing nicely proportioned room measured into the bay window, more than ample space for furniture and has lovely views over towards Manchester City Centre.
Dining Room/Bedroom 3 - 3.62m (11'11") Approx x 2.92m (9'7") Approx
Front facing room which can utilised as either a bedroom or second reception room depending on your needs. Ample space for furniture.
Kitchen - 4.15m (13'7") Approx x 2.53m (8'4") Approx
Extended room fitted with a collection of wall and base units, inset sink unit and mixer tap along with space for a freestanding oven and hob, there is also space for undercounter fridge and freezer. Side and front facing window along with a door opening to the rear. Space for a small dining set.
2/3 Bedrooms
Bedroom 1 - 3.95m (13'0") Approx x 3.65m (12'0") Approx
Rear facing double bedroom which is nicely proportioned and offers more than ample space for furniture. Being rear facing the room benefits from the lovely view towards Manchester City Centre similar to the lounge.
Bedroom 2 - 4.07m (13'4") Approx x 3.31m (10'10") Approx
Front facing double bedroom measured into the bay window, fitted robes.
Bathroom
Consisting of a white suite of bath with matching shower cubicle and washbasin. Tiled walls and frosted window.
Separate Wc
To match the bathroom suite, white wc. Tiled walls and frosted window.
Garden
To the rear of the property from the kitchen is a paved area with steps down to a tarmac driveway with vehicle gate to Blackfield Lane, there is also a rockery garden and steps to eitherside of the property giving access to the front where there is a small lawned garden.
Store Room/Utility - 2.64m (8'8") Approx x 2.17m (7'1") Approx
Accessed from the garden and fitted with power and light, Belfast sink.
Garage - 5.35m (17'7") Approx x 3.97m (13'0") Approx
Integrated garage with barn style doors, fitted with power and light and housing the boiler.
Heating
Gas central heating
Windows
Sealed unit double glazing in upvc frames
Council Tax
Band D
Tenure
We understand that the property is Freehold.
Council Tax
Salford City Council, Band D
Notice
Please note we have not tested any apparatus, fixtures, fittings, or services. Interested parties must undertake their own investigation into the working order of these items. All measurements are approximate and photographs provided for guidance only.
