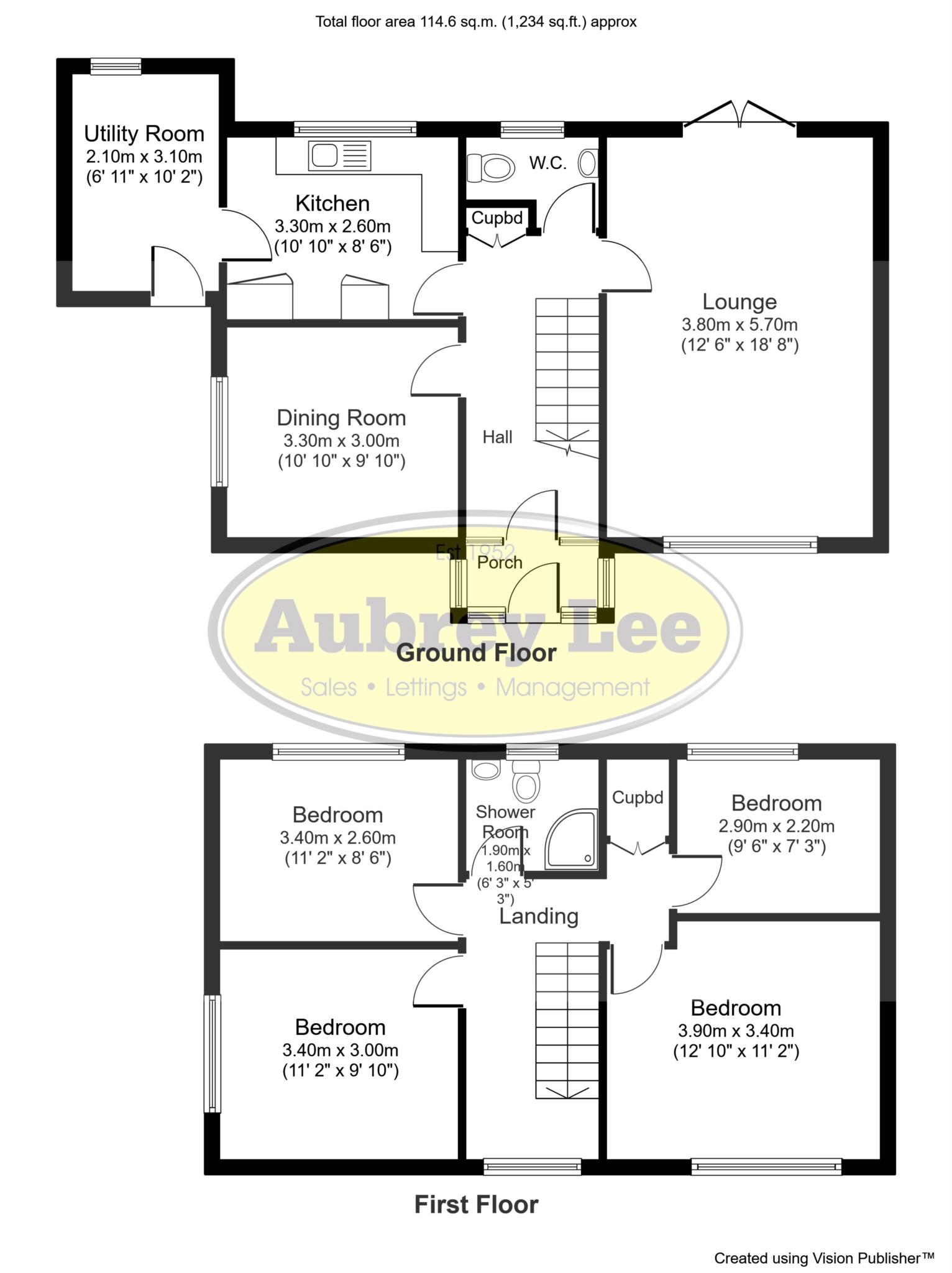- Spacious 4 bed semi
- Good sized gardens to front & rear
Aubrey Lee & Co are pleased to bring to market, this spacious 4 bed semi detached property, occupying a prominent corner position. The property is in need of modernisation, but has potential to be a great family home. Local shops and transport links are within easy reach.
The property briefly comprises; hallway, guest w/c, lounge, dining room, kitchen, utility/outhouse, family bathroom and four double bedrooms.
There are good sized gardens to the front and rear, with a driveway for one car.
The property benefits from gas central heating and UPVC glazing throughout (besides one door).
Offered with NO CHAIN
Hallway - 4.44m (14'7") x 1.94m (6'4")
L shaped Hallway, with access and doors leading to dining room, kitchen, guest w/c, lounge and to the bottom of the stairs. Laminate flooring. Cloak cupboard.
Dining Room - 3.53m (11'7") x 3.02m (9'11")
Good size reception room, with UPVC window overlooking the side of the property. Carpeted.
Kitchen - 3.31m (10'10") x 2.54m (8'4")
With a range of wood effect base and wall units. Wood worktops with stainless steel sink and mixer tap. UPVC window overlooking the garden. Space for a freestanding oven. UPVC door leading out to the utility/outhouse. Vinyl flooring.
Utility/Outhouse - 2.08m (6'10") x 3.12m (10'3")
With UPVC window overlooking the rear garden. UPVC door leading to the front and the side of the property.
Guest WC - 1.14m (3'9") x 1.91m (6'3")
With fully tiled walls. Tiled flooring. WC with wash basin and vanity unit below. UPVC window overlooking the rear garden.
Lounge - 6.1m (20'0") x 3.08m (10'1")
Good sized reception room, with wooden doors leading out to the rear garden. UPVC window overlooking the front of the property. Carpeted.
Bed 1 - 3.88m (12'9") x 3.58m (11'9")
Good sized double bedroom with UPVC window overlooking the front of the property.
Bed 2 - 3.05m (10'0") x 3.59m (11'9")
Good sized double bedroom with UPVC window overlooking the side of the property.
Bed 3 - 3.42m (11'3") x 2.65m (8'8")
Double bedroom with UPVC window overlooking the rear garden. Fitted wardrobes.
Bed 4 - 2.9m (9'6") x 2.23m (7'4")
Smaller double bedroom, with UPVC window overlooking the rear garden.
Bathroom - 1.95m (6'5") x 1.69m (5'7")
Fully tiled and tastefully presented bathroom, with large shower cubicle. WC and vanity unit in hi-gloss white. UPVC window overlooking the rear of the property. Chrome towel radiator.
Gardens
Ample sized gardens to front and rear. Driveway to the front with space for one vehicle.
Tenure
Freehold
Council Tax
Bury Metropolitan Borough Council, Band B
Notice
Please note we have not tested any apparatus, fixtures, fittings, or services. Interested parties must undertake their own investigation into the working order of these items. All measurements are approximate and photographs provided for guidance only.
