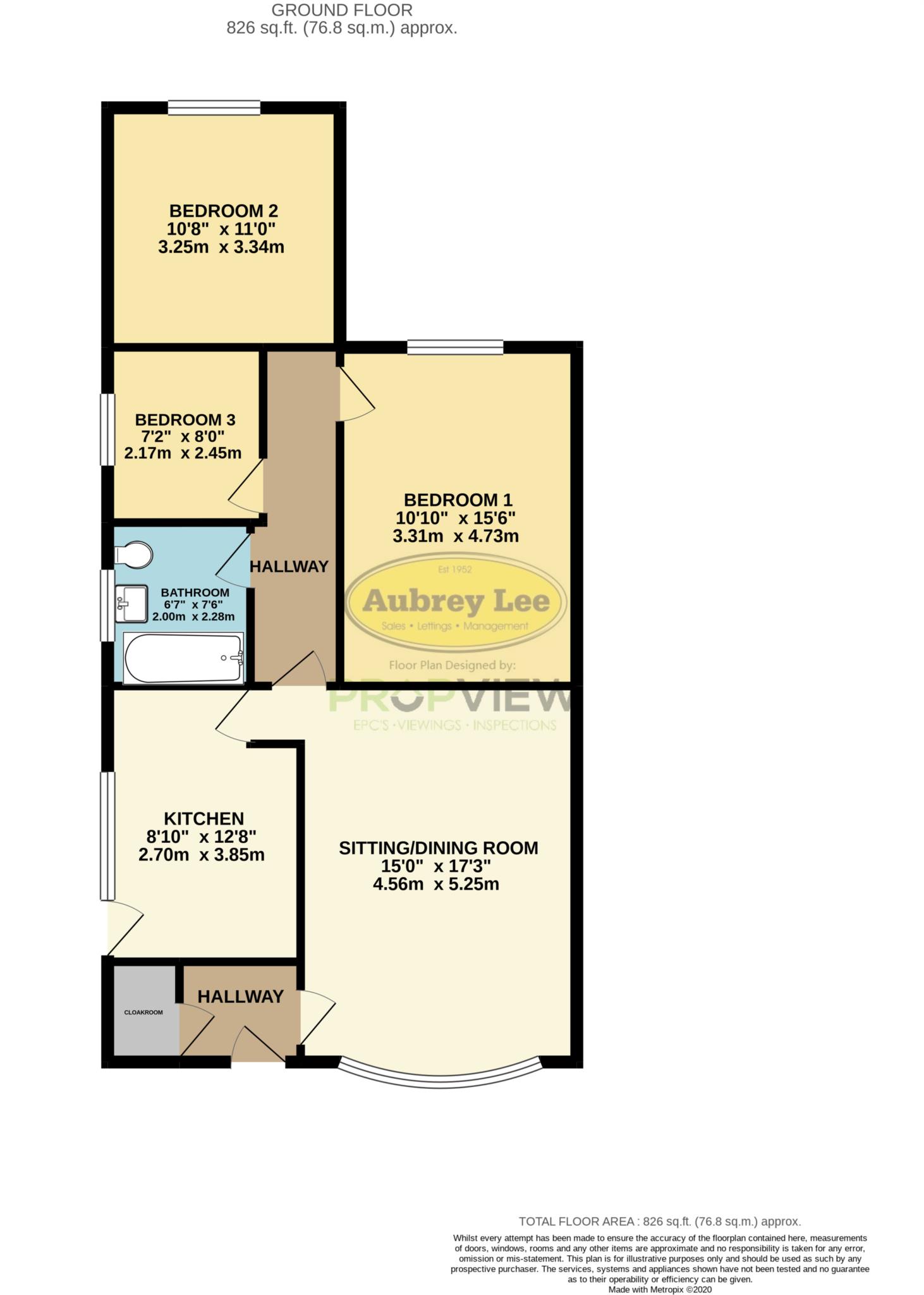- 3 Bed Detached Bungalow
- Totally refurbished in last 12 months
- Garage & Driveway
- Newly Installed Kitchen & Bathroom
- Manicured gardens to 3 sides
- Absolute walk-in condition
Aubrey Lee & Co are delighted to offer this pleasantly situated and very well presented, three bedroomed detached bungalow, benefiting from a recently installed bathroom and kitchen, new roof and soffits, new boiler, manicured gardens to three sides, a detached garage plus driveway, new upvc double glazed windows and new doors. The accommodation comprises: Entrance hall with storage, spacious lounge, recently fitted kitchen with appliances, recently installed modern bathroom, two double bedrooms and a single bedroom. Bungalows in this location are in high demand therefore early viewings are strongly advised - strictly by appointment through this office.
LOCATION
Kersal Road can be reached from Bury New Road (A56) via Moor Lane or directly off Hilton Lane. Manchester City Centre, Salford Quays and the motorway network are all within a short driving distance as are local shops at nearby Sedgley Park and Prestwich Village.
HALLWAY - 1.68m (5'6") x 1.39m (4'7")
Approached via a set of steps which lead to the new, composite front door. The hallway has a door leading to a storage cupboard and a door into the lounge. Carpeted flooring, storage cupboard housing the Combi boiler and with plumbing for a washing machine
LOUNGE - 5.63m (18'6") x 3.85m (12'8")
Bright room, with floor to ceiling UPVC windows overlooking the front the garden, fireplace with electric fire and doors leading to the kitchen and bedrooms. Carpeted flooring.
KITCHEN - 4.01m (13'2") x 2.87m (9'5")
Recently installed and modern kitchen, with a range of base and wall units in high gloss grey with grey wood worktops and tiled splash backs. Double electric oven, ceramic induction hob and extractor, stainless steel sink with mixer taps. Integrated fridge freezer and larder unit. UPVC door leading to the side of property. Vinyl flooring and recessed spotlights.
BATHROOM - 2.27m (7'5") x 2.14m (7'0")
Recently installed and tastefully presented bathroom with a three-piece suite in white with shower over the bath. Vinyl flooring, chrome towel radiator, recessed spotlights, tiled walls and frosted UPVC window overlooking the side of the property.
BEDROOM 1 - 4.13m (13'7") x 3.31m (10'10")
Good sized, carpeted double bedroom with UPVC window overlooking the rear garden and with fitted wardrobes.
BEDROOM 2 - 3.49m (11'5") x 3.24m (10'8")
Double bedroom with UPVC windows overlooking the rear garden and with fitted wardrobes.
BEDROOM 3 - 2.45m (8'0") x 2.14m (7'0")
Single, carpeted bedroom with UPVC window overlooking the side of the property.
GARDENS
Lovely, manicured and well maintained gardens with mature shrubs to the front, side and rear. There is also a small wooden shed.
GARAGE
Detached, brick built garage and driveway to the side.
GENERAL
We are informed that new loft insulation has been installed along with a new damp proof course (within the last 12 months).
TENURE
Leasehold 999 years from 28.4.1965. Ground rent £14 p.a. - buyers solicitor to verify.
Council Tax
Salford City Council
Notice
Please note we have not tested any apparatus, fixtures, fittings, or services. Interested parties must undertake their own investigation into the working order of these items. All measurements are approximate and photographs provided for guidance only.
