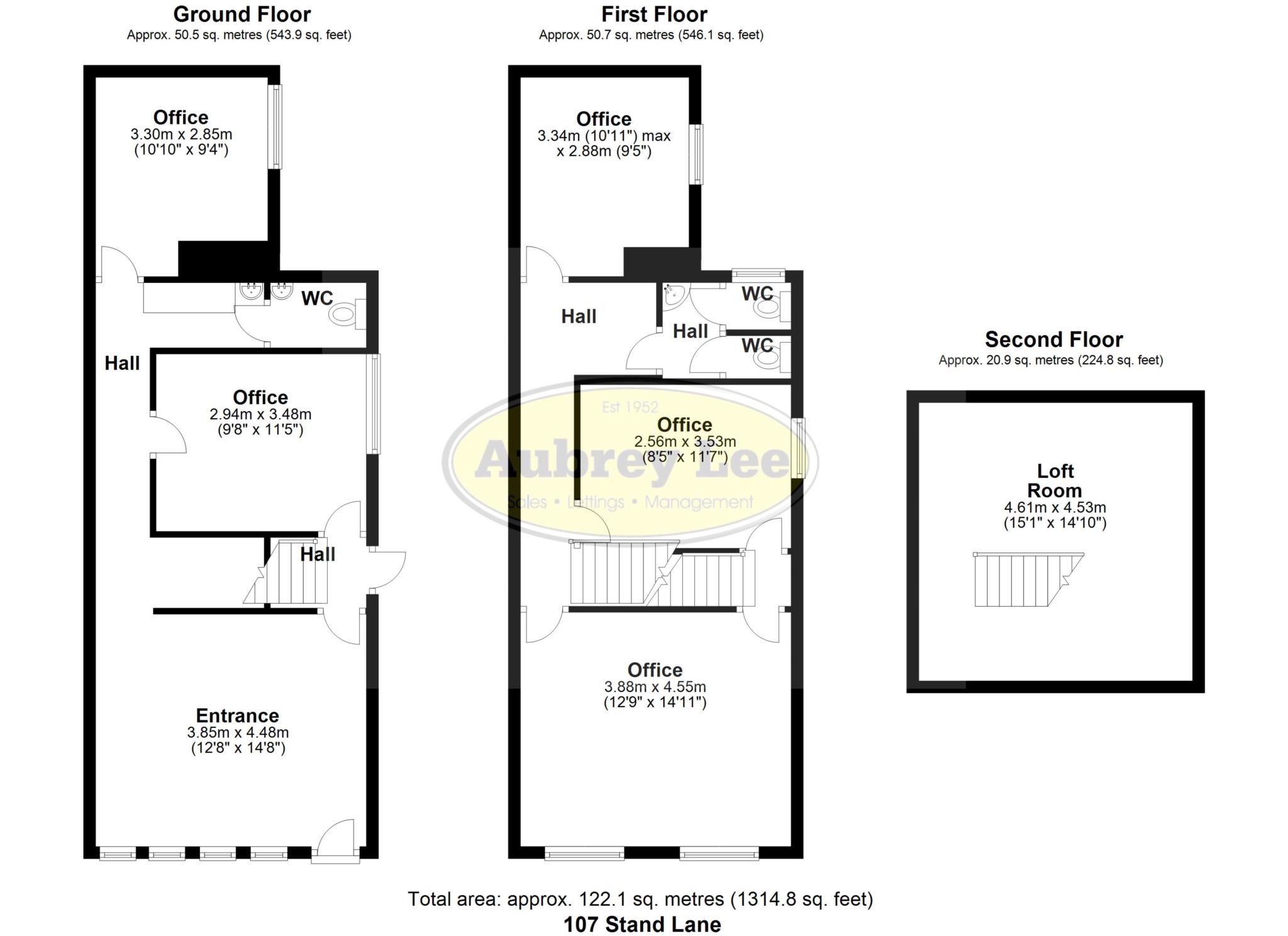- Commercial unit of 6 offices
- Kitchen & toilet facilities
- Gas central heating
- Double glazing
- Main road position
- Available May 2024
Aubrey Lee Estate Agents are pleased to offer this commercial unit comprising an office suite totalling six offices - 3 to the ground floor with toilet facilities, 3 further good sized offices to the first floor with kitchen. Enclosed yard to the rear.
The property briefly comprises of:- Office/meeting room, Office 1, Office 2, Kitchenette, Wc, Inner Hall. Stairs to first floor where there is Office 3, Office 4, Office 5, Kitchenette, x2 wc. Rear yard.
Viewings can be arranged by calling our office on 0161 798 8000.
Location
Stand Lane is a busy road, connecting Radcliffe town centre to Whitefield, and has a mixture of residential and commercial properties, An area well served by ample transport routes including the Metrolink Station at Radcliffe town centre and motorway junctions at nearby Whitefield, Pilsworth and Farnworth. Manchester City Centre, Media, City along with Bury & Bolton Town Centres are all easily accessible. This property being located almost opposite Woodvale Road.
Ground Floor Entrance
Front Office 1 - 4.47m (14'8") Approx x 3.84m (12'7") Approx : 17.16 sqm (185 sqft)
Door to an inner hallway with fire escape, staircase to the first floor landing and office no.2. Open access with understairs storage to office no.2.
Office 2 - 3.48m (11'5") Approx x 2.97m (9'9") Approx : 10.34 sqm (111 sqft)
Upvc side wndow.
Inner Hall
With sink unit and access to a wc
W.C - 1.63m (5'4") x 1.09m (3'7") : 1.78 sqm (19 sqft)
Wc, wash basin, housing the combi boiler, upvc window to the rear.
Office 3 - 3.28m (10'9") Approx x 2.84m (9'4") Approx : 9.32 sqm (100 sqft)
Upvc side window.
1st Floor Landing
Single drainer sink unit with mixer tap, door to an inner hallway with wash hand basin and two wc`s - both with extractor fans and one with a frosted upvc double glazed window.
Office 4 - 4.52m (14'10") Approx x 3.89m (12'9") Approx : 17.58 sqm (189 sqft)
Two upvc double glazed windows to the front of the property. Doorway with staircase up to the attic.
Office 5 - 3.51m (11'6") Approx x 2.54m (8'4") Approx : 8.92 sqm (96 sqft)
Upvc double glazed side window. Reached from the landing and from office no.4.
Office 3 - 3.33m (10'11") Approx x 2.87m (9'5") Approx : 9.56 sqm (103 sqft)
Upvc double glazed window to the rear.
Terms
Tenant to be responsible for the landlords reasonable legal costs, as well as their own, in regard to the preparation of the Lease.
The landlord is willing to grant a 5-year Lease with a review after three years.
Heating
Gas central heating
Windows
Sealed unit double glazing in upvc frames
Deposit: £1,129.81
Business Rates
Bury Metropolitan Borough Council
Notice
All photographs are provided for guidance only.
