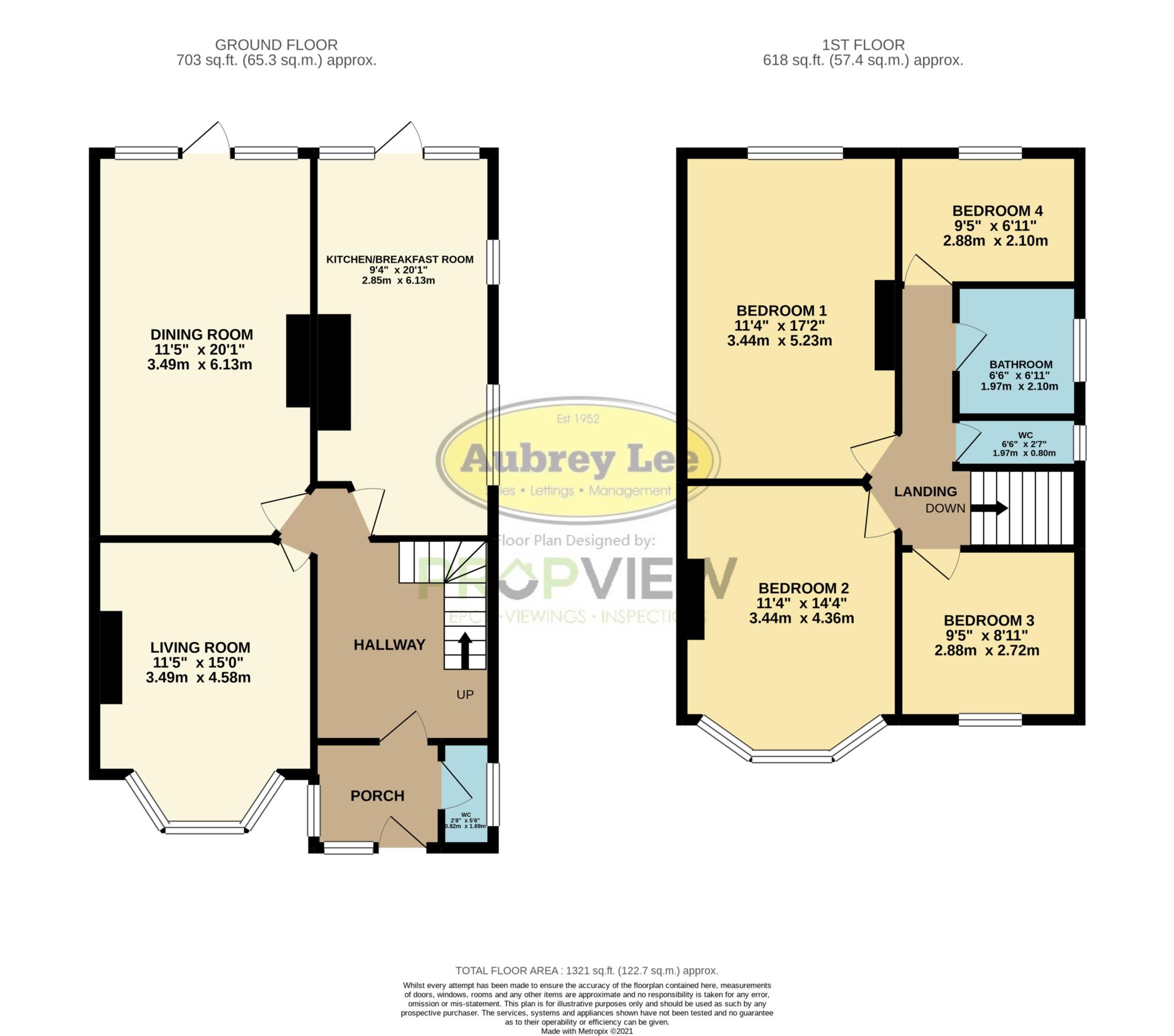- Substantial 4 bed semi detached
- Needs modernisation - great potential
- Mature gardens
- Garage & drive
- Prime location
- No chain
Aubrey Lee & Co are delighted to offer this substantial, four bedroomed, semi detached property occupying a great position along sought after Leicester Road. Although in need of modernisation, the proeprty does offer endless potential to create a lovely family home in a prime location, with mature gardens to the front and rear along with a semi detached garage and long driveway. The accommodation comprises - Porch, guest wc, entrance hall, living room, dining room with access to the rear garden, kitchen/breakfast room, four good sized bedrooms, bathroom and separate wc. Due to the popularity of this sought after location, early viewings are strongly advised - strictly by appointment through this office.
LOCATION
A prime residential location at the edge of sought after Broughton Park, an area well served by ample local amenities including shops, schools, houses of worship, transport routes etc. Manchester City Centre, Media City and the motorway network are all within a short drive and, for further easy commuting, both Bowker Vale and Crumpsall Metrolink stations are within easy reach.
PORCH
With access to the guest wc.
GUEST WC
With wc, hand basin and window to the side of the property.
ENTRANCE HALL
Spacious entrance hall with access to all ground floor rooms.
LIVING ROOM - 4.58m (15'0") x 3.49m (11'5")
Spacious reception room with a bay window to the front of the property.
DINING ROOM - 6.13m (20'1") x 3.49m (11'5")
Spacious second reception room with door to the rear garden.
KITCHEN/BREAKFAST ROOM - 6.13m (20'1") x 2.85m (9'4")
With door to the rear garden and windows to the side of the property.
BEDROOM 1 - 5.23m (17'2") x 3.44m (11'3")
Spacious double bedroom overlooking the rear of the property.
BEDROOM 2 - 4.36m (14'4") x 3.44m (11'3")
Second double bedroom with bay window to the front of the property.
BEDROOM 3 - 2.88m (9'5") x 2.72m (8'11")
Smaller double bedroom at the front of the property.
BEDROOM 4 - 2.88m (9'5") x 2.1m (6'11")
Single bedroom overlooking the rear garden.
BATHROOM - 2.1m (6'11") x 1.97m (6'6")
With bath and wash basin. Window to the side of the property.
SEPARATE WC - 1.97m (6'6") x 0.8m (2'7")
Separate wc with a side window.
GARDENS
Gardens to the front and rear with lawns and mature borders.
GARAGE
Detached garage and driveway.
TENURE
Freehold - buyer`s solicitor to verify.
COUNCIL TAX
Band `D`. £2014.96 for 2021/2022
Council Tax
Salford City Council, Band D
Notice
Please note we have not tested any apparatus, fixtures, fittings, or services. Interested parties must undertake their own investigation into the working order of these items. All measurements are approximate and photographs provided for guidance only.

| Utility |
Supply Type |
| Electric |
Mains Supply |
| Gas |
Mains Supply |
| Water |
Mains Supply |
| Sewerage |
Mains Supply |
| Broadband |
None |
| Telephone |
None |
| Other Items |
Description |
| Heating |
Not Specified |
| Garden/Outside Space |
No |
| Parking |
Yes |
| Garage |
Yes |
| Broadband Coverage |
Highest Available Download Speed |
Highest Available Upload Speed |
| Standard |
17 Mbps |
1 Mbps |
| Superfast |
89 Mbps |
20 Mbps |
| Ultrafast |
1000 Mbps |
100 Mbps |
| Mobile Coverage |
Indoor Voice |
Indoor Data |
Outdoor Voice |
Outdoor Data |
| EE |
Enhanced |
Enhanced |
Enhanced |
Enhanced |
| Three |
Likely |
Likely |
Enhanced |
Enhanced |
| O2 |
Enhanced |
Likely |
Enhanced |
Enhanced |
| Vodafone |
Likely |
Likely |
Enhanced |
Enhanced |
Broadband and Mobile coverage information supplied by Ofcom.