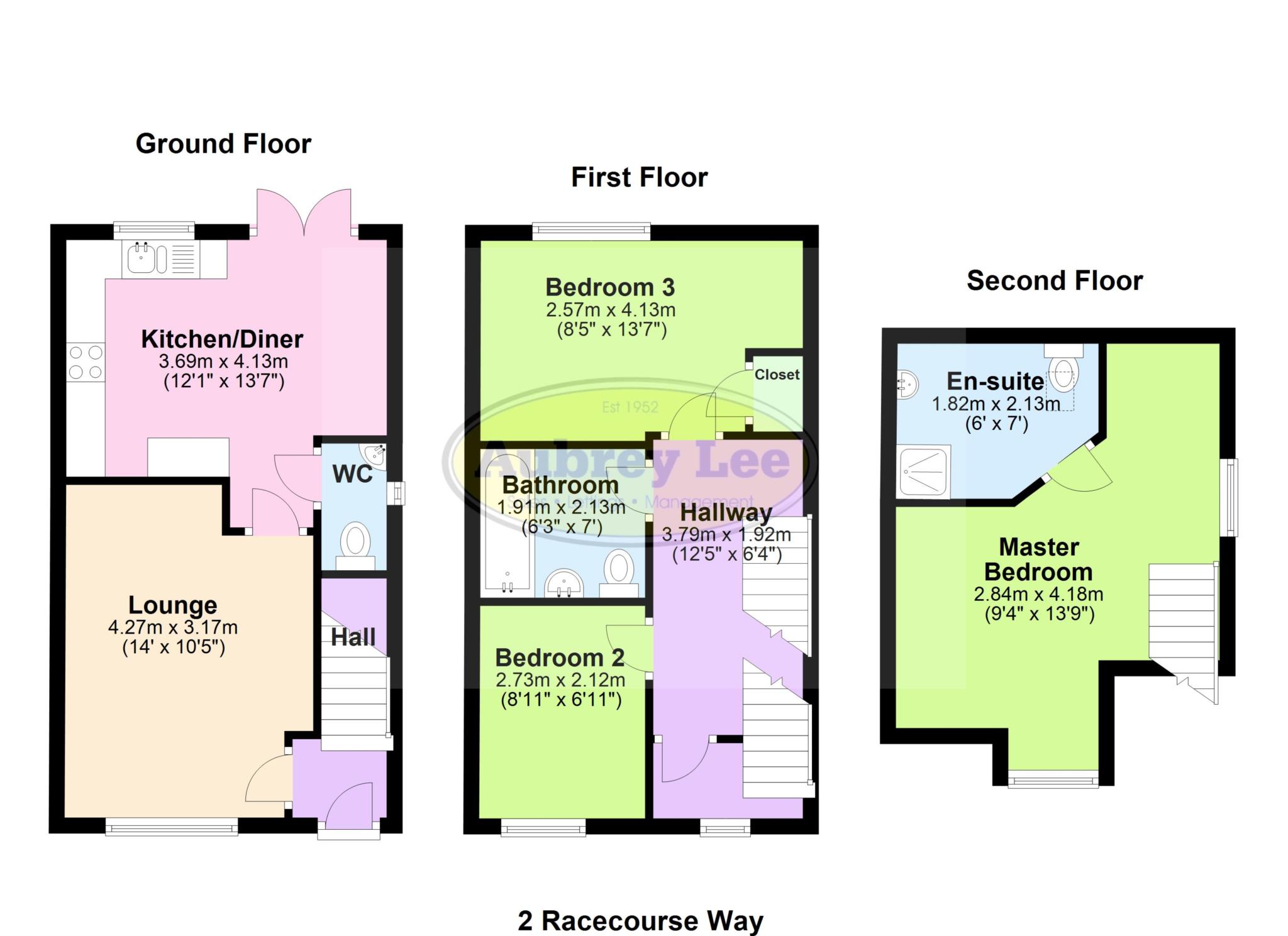- Modern 3 bed town house
- 2-Car drive, gas central heating
- Upvc dg, lawned garden
- Main bath, en suite + guest wc
- Accommodation on 3 floors
- Beautiful throughout
- Highly recommended
- Council Tax Band C
Aubrey Lee Estate Agents are pleased to offer this modern, well presented, three bedroomed semi detached town house with accommodation on ground, first and second floor. Offering off-road parking for 2 cars, gas central heating, upvc double glazing and good sized, south-west facing, lawned rear garden with patio area. The accommodation comprises: Vestibule entrance, attractive lounge, modern fitted dining kitchen with French doors to the rear garden and access to a guest wc. The first floor offers two good sized bedrooms and family bathroom, with the second floor accommodating the main bedroom with en suite. Early viewings of this superb property are strongly advised - strictly by appointment through this office.
LOCATION
Reached directly off Oaklands Road from Moor Lane or Littleton Road. Manchester City Centre and Media City are a short drive away with Bolton & Bury Town Centres a little further afield. There are motorway junctions nearby at Whitefield, Rhodes (Middleton) and Salford, with Metrolink stations also within driving distance at Bowker Vale, Heaton Park and Crumpsall
ENTRANCE VESTIBULE - 1.35m (4'5") x 1.27m (4'2")
From a composite front door. Staircase to the first floor.
LOUNGE - 4.47m (14'8") x 3.15m (10'4")
Overlooking the front of the property with wooden flooring and attractive decor.
KITCHEN/DINER - 4.11m (13'6") x 3.66m (12'0") Max
Upvc French doors giving access to the rear garden and with a range of modern base and wall units with complementary work tops. Integrated fridge/freezer, oven, microwave, hob and extractor hood. Double sink unit, tiled floor and integrated clothes washer. Housing the Potterton combi boiler. Spot lights in the kitchen area with feature lighting in the dining area. Access to the guest wc.
GUEST WC - 1.65m (5'5") x 0.84m (2'9")
Tiled floor, low level wc and corner hand basin with tiled splashback. Frosted window.
1 ST FLOOR LANDING
With a side window and staircase to the second floor.
BEDROOM 2 - 4.09m (13'5") x 2.54m (8'4")
Overlooking the rear garden, a good size double bedroom with a built in robe of 3` x 2`3.
BEDROOM 3 - 2.72m (8'11") x 2.13m (7'0")
Overlooking the front of the property.
BATHROOM - 2.11m (6'11") x 1.91m (6'3")
Modern suite of low level wc, pedestal wash basin and bath with shower over and shower screen. Tiled floor and matching part tiled walls.
2ND FLOOR LANDING
With access to the main bedroom.
BEDROOM 1 - 4.19m (13'9") x 2.84m (9'4")
Windows to the front and side of the property, spot lighting and loft access. Access to the en suite.
EN SUITE - 2.13m (7'0") x 1.8m (5'11")
Velux roof window and a modern suite of low level wc, pedestal wash basin and shower cubicle. Tiled floor and part tiled walls.
GARDENS
Good size, south-west facing, enclosed rear garden with patio area and feature outside lighting.
TENURE
Leasehold 250 years (less 10 days) from 2.3.2015. £150 per year ground rent, no service charge.
Deposit: £1,350.00
Council Tax
Salford City Council, Band C
Notice
All photographs are provided for guidance only.
The following are permitted payments which we may request from you:
a) The rent
b) A refundable tenancy deposit (reserved for any damages or defaults on the part of the tenant) capped at no more than five weeks' rent where the annual rent is less than £50,000, or six weeks' rent where the total annual rent is £50,000 or above
c) A refundable holding deposit (to reserve a property) capped at no more than one week's rent
d) Payments to change the tenancy when requested by the tenant, capped at £50, or reasonable costs incurred if higher
e) Payments associated with early termination of the tenancy, when requested by the tenant
f) Payments in respect of utilities, communication services, TV licence and council tax; and
g) A default fee for late payment of rent and replacement of a lost key/security device, where required under a tenancy agreement
Please call us if you wish to discuss this further.

| Utility |
Supply Type |
| Electric |
Mains Supply |
| Gas |
None |
| Water |
Mains Supply |
| Sewerage |
None |
| Broadband |
None |
| Telephone |
None |
| Other Items |
Description |
| Heating |
Not Specified |
| Garden/Outside Space |
No |
| Parking |
No |
| Garage |
No |
| Broadband Coverage |
Highest Available Download Speed |
Highest Available Upload Speed |
| Standard |
10 Mbps |
0.9 Mbps |
| Superfast |
175 Mbps |
26 Mbps |
| Ultrafast |
10000 Mbps |
10000 Mbps |
| Mobile Coverage |
Indoor Voice |
Indoor Data |
Outdoor Voice |
Outdoor Data |
| EE |
Likely |
Likely |
Enhanced |
Enhanced |
| Three |
Likely |
Likely |
Enhanced |
Enhanced |
| O2 |
Enhanced |
Likely |
Enhanced |
Enhanced |
| Vodafone |
Likely |
Likely |
Enhanced |
Enhanced |
Broadband and Mobile coverage information supplied by Ofcom.