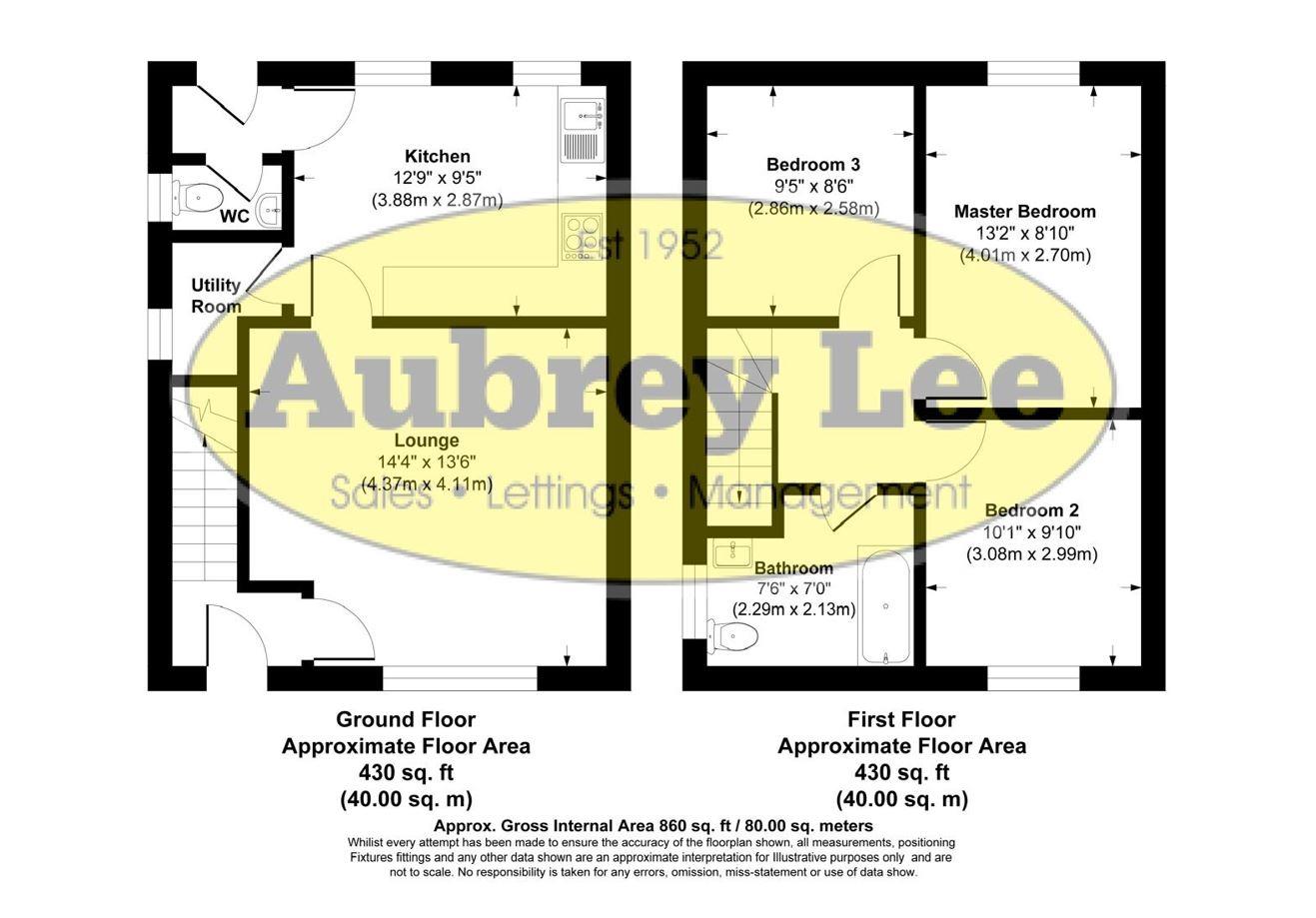- Semi Detached House
- 3 Good Bedrooms
- Fully Modernised Throughout
- Convenient Location
- Larger Rear Garden
- No Onward Chain
Aubrey Lee & Co are delighted to bring to the market this fully modernised semi detached house benefiting from three good bedrooms, new kitchen and bathrooms. The property occupies a prominent corner plot allowing for a very nicely proportioned rear garden, there is convenient access to both Radcliffe and Whitefield centre where from either you connect with multiple bus routes and the tram network. Local shops, schools and parks are also nearby all making for a great first time buy or small family home.
The accommodation briefly comprises of:- Hall, Lounge, Kitchen, Rear Hall, Wc, Bedroom 1, Bedroom 2, Bedroom 3, Bathroom, Gardens.
Viewings can be arranged by calling the office of Aubrey Lee & Co
Location
Situated at the head of a cul-de-sac off Hollinhurst Road from Stand Lane or Radcliffe New Road
Hall
The stairs lead up directly ahead, modern panelled doors to all rooms.
Lounge - 4.37m (14'4") Approx x 4.11m (13'6") Approx
Front facing room with a feature wooden fireplace surround, ample space for furniture. Door to:-
Kitchen - 3.88m (12'9") Approx x 2.87m (9'5") Approx
Fitted with a modern range of grey gloss wall and base units with an inset 1.5 composite sink unit and mixer tap, integrated eye-level oven and microwave along with a four ring hob with extractor hood above, space for a fridge/freezer. Understairs storage cupboard which has space and plumbing for a washing machine. Door to:-
Rear Hall
Door to garden and internal door to:-
Wc
Consisting of a white suite of wc, frosted window and part tiled walls.
3 Bedrooms
Bedroom 1 - 4.01m (13'2") Approx x 2.7m (8'10") Approx
Rear facing double bedroom.
Bedroom 2 - 3.08m (10'1") Approx x 2.99m (9'10") Approx
Front facing smaller double bedroom.
Bedroom 3 - 2.86m (9'5") Approx x 2.58m (8'6") Approx
Rear facing smaller double bedroom.
Bathroom
Consisting of a white suite of bath with overhead shower and attachment, matching washbasin and wc. Frosted window, tiled floor and walls, chrome towel radiator.
Garden
To the rear of the property is a concrete paved pathway which opens to a larger lawned garden that extends into the corner plot, the garden offers great potential for a stunning family area. Side access gate to the front of the property where there is paved and shrubbery garden with two steps down to the pavement.
Heating
Gas central heating.
Windows
Sealed unit double glazing in upvc frames.
Council Tax
Band A
Tenure
We understand that the property is Freehold.
Council Tax
Bury Metropolitan Borough Council, Band A
Notice
Please note we have not tested any apparatus, fixtures, fittings, or services. Interested parties must undertake their own investigation into the working order of these items. All measurements are approximate and photographs provided for guidance only.

| Utility |
Supply Type |
| Electric |
Mains Supply |
| Gas |
Mains Supply |
| Water |
Mains Supply |
| Sewerage |
Mains Supply |
| Broadband |
Unknown |
| Telephone |
Unknown |
| Other Items |
Description |
| Heating |
Not Specified |
| Garden/Outside Space |
No |
| Parking |
No |
| Garage |
No |
| Broadband Coverage |
Highest Available Download Speed |
Highest Available Upload Speed |
| Standard |
8 Mbps |
0.9 Mbps |
| Superfast |
66 Mbps |
16 Mbps |
| Ultrafast |
1800 Mbps |
220 Mbps |
| Mobile Coverage |
Indoor Voice |
Indoor Data |
Outdoor Voice |
Outdoor Data |
| EE |
Likely |
Likely |
Enhanced |
Enhanced |
| Three |
Likely |
Likely |
Enhanced |
Enhanced |
| O2 |
Likely |
Likely |
Enhanced |
Enhanced |
| Vodafone |
Likely |
Likely |
Enhanced |
Enhanced |
Broadband and Mobile coverage information supplied by Ofcom.