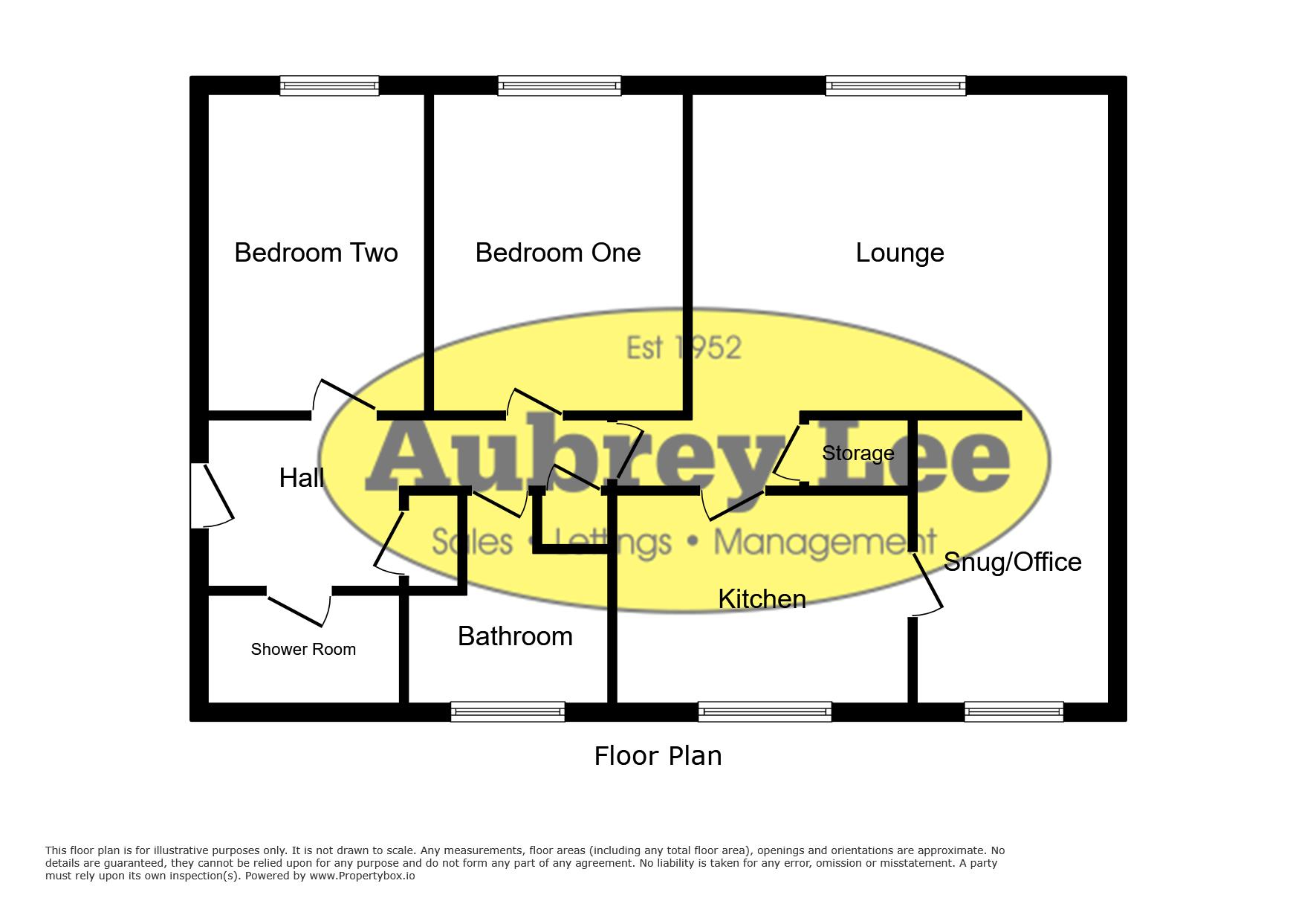- 2nd Floor Apartment
- 2 Double Bedrooms
- 2 Reception Areas
- Beautifully Presented Throughout
- Residents Carpark & Garage
- Sought After Development
Aubrey Lee & Co are pleased to market this beautifully proportioned and finished second floor apartment which is located in the heart of Broughton Park. The property benefits from two bathrooms, two reception areas and a garage. Offers convenient access to local shops and places of worship.
The property briefly comprises of: Communal Entrance, Hall, Living Room, Dining Area, Kitchen, Bedroom 1, Bedroom 2, Bathroom, Shower Room, Garage & Residents Parking.
Viewings can be arranged by calling the offices of Aubrey Lee & Co.
Location
Situated on Upper Park Road between the junction with Stanley Road & WaterPark Road
Communal Entrance
Secure intercom access door allowing access to all apartments in the block, carpeted communal entrance hall with stairs and lift to all floors.
Hall
Panelled doors to all rooms, intercom block door. There is coats cupboard along with a storage cupboard with plumbing for the washing machine.
Living Room - 5.62m (18'5") Approx x 4.21m (13'10") Approx
A nicely proportioned bright room having a door opening to the balcony. There is ample space for both lounge and dining furniture, a lovely feature wall unit with storage and shelving. Access door to the kitchen along with the room opening fully to:-
Snug/Office - 3.74m (12'3") Approx x 2.61m (8'7") Approx
Front facing room which can be utilised to suit, again there is a fitted storage/display unit. Door to:-
Kitchen - 3.75m (12'4") Approx x 2.64m (8'8") Approx
Accessed from the living room or the snug, fitted with a modern range of grey gloss fronted wall and base units with two sunken sink units and mixer taps, two integrated ovens along with a four ring hob and extractor hood. the fridge/freezer and dishwasher are also integrated. The kitchen is finished with granite worksurfaces and a breakfast bar seating area.
2 Bedrooms
Bedroom 1 - 4.24m (13'11") Approx x 3.29m (10'10") Approx
Double bedroom with fitted robes and matching dressing area.
Bedroom 2 - 4.23m (13'11") Approx x 2.93m (9'7") Approx
Another nicely proportioned double bedroom which again has fitted robes and desk area.
Bathroom
Consisting of a white suite of bath with overhead shower, matching washbasin and wc. Tiled walls and floor, frosted window and towel radiator.
Shower Room
Consisting of a modern suite of white walk in shower cubicle, wc and washbasin. Tiled floor with underfloor heating and tiled walls. Chrome towel radiator and extractor fan.
Carpark
There is a residents carpark as you enter the development offering ample visitors parking also.
Garage
Situated in the block of garages with an up/over door.
Heating
Gas central heating
Windows
Sealed unit double glazing in upvc frames.
Service charge
We understand that the property pays around £2,400 per annum.
Council Tax
Band D
Tenure
We understand that the property is leasehold subject to a 999 year lease which commenced in 1971 and an annual ground rent of £15.
Council Tax
Salford City Council, Band D
Ground Rent
£15.00 Yearly
Service Charge
£2,400.00 Yearly
Lease Length
998 Years
Notice
Please note we have not tested any apparatus, fixtures, fittings, or services. Interested parties must undertake their own investigation into the working order of these items. All measurements are approximate and photographs provided for guidance only.

| Utility |
Supply Type |
| Electric |
Mains Supply |
| Gas |
Mains Supply |
| Water |
Mains Supply |
| Sewerage |
Mains Supply |
| Broadband |
Unknown |
| Telephone |
Unknown |
| Other Items |
Description |
| Heating |
Gas Central Heating |
| Garden/Outside Space |
No |
| Parking |
Yes |
| Garage |
Yes |
| Broadband Coverage |
Highest Available Download Speed |
Highest Available Upload Speed |
| Standard |
18 Mbps |
1 Mbps |
| Superfast |
80 Mbps |
20 Mbps |
| Ultrafast |
330 Mbps |
50 Mbps |
| Mobile Coverage |
Indoor Voice |
Indoor Data |
Outdoor Voice |
Outdoor Data |
| EE |
Enhanced |
Enhanced |
Enhanced |
Enhanced |
| Three |
Enhanced |
Enhanced |
Enhanced |
Enhanced |
| O2 |
Enhanced |
Enhanced |
Enhanced |
Enhanced |
| Vodafone |
Enhanced |
Enhanced |
Enhanced |
Enhanced |
Broadband and Mobile coverage information supplied by Ofcom.