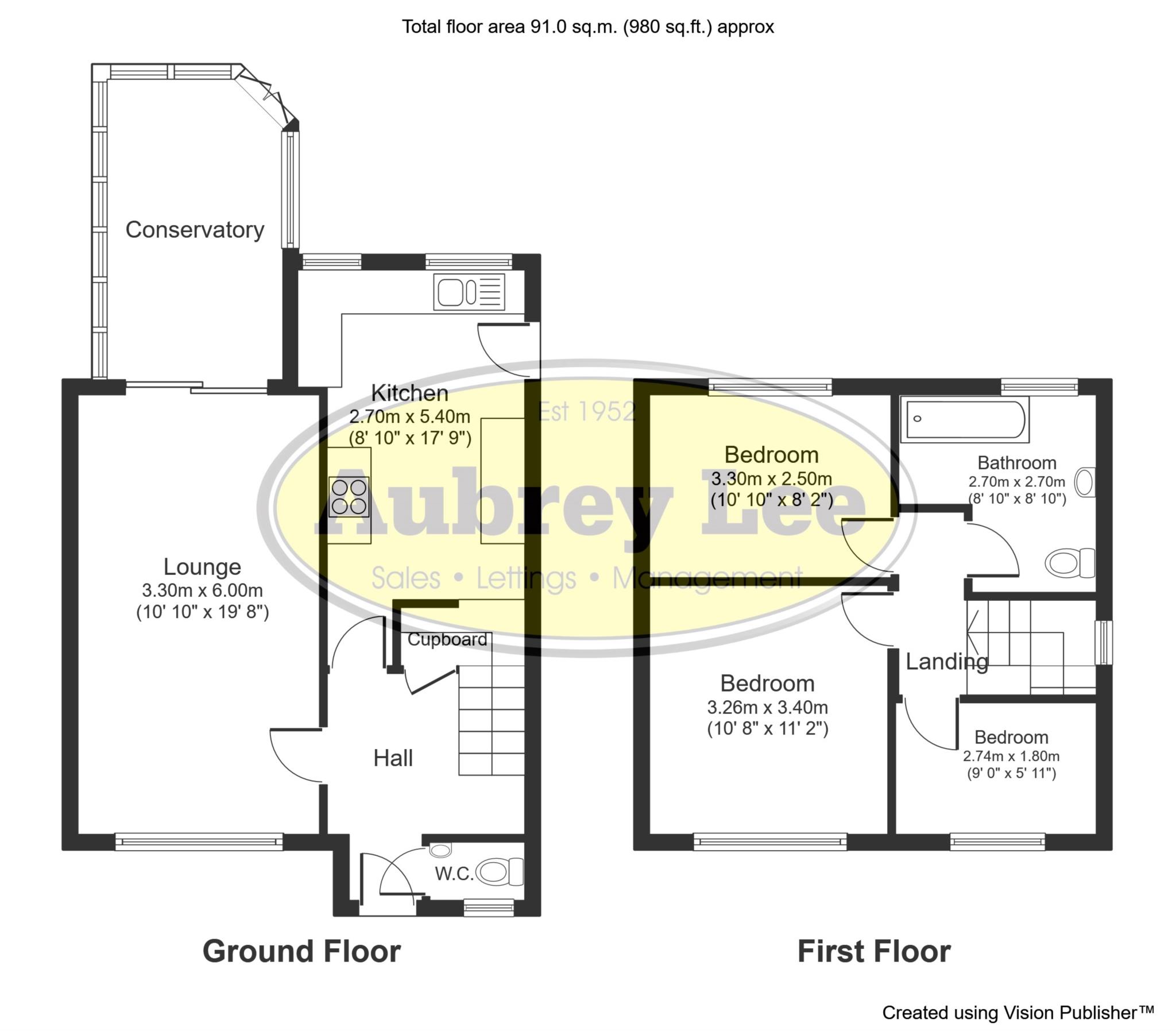- Semi Detached House
- 3 Bedrooms
- Living Room & Conservatory
- Off Street Parking
- Prime Location
- No Chain
Aubrey Lee & Co are happy to bring to the market this 3 bedroom semi detached house located in a popular residential area offering easy access to local shops, transport links, schools and places of worship. The property offers great potential for extension subject to the usual permissions. The accommodation briefly comprises of:- Hall, Guest Wc, Living Room, Conservatory, Kitchen, Three bedrooms, Bathroom and gardens to front and rear. Viewings are highly reccomended and can be arranged by calling our office on 0161 798 8000.
Location
Situated off Circular Road which is a continuation of Buckingham Road accessed from Bury New Road.
Hall
A welcoming hallway with the stairs leading upto the right, useful storage cupboard and part glazed doors to all rooms.
WC
Consisting of a white suite of wc with matching washbasin and part tiled walls, frosted window.
Living Room - 5.26m (17'3") Approx x 3.3m (10'10") Approx
A nicely proportioned room measured into the front facing bay window, feature fireplace with inset chrome fronted gas fire. Ample space for furniture and fitted storage units into the bay window. Patio doors open to:-
Conservatory - 4.26m (14'0") Approx x 2.29m (7'6") Approx
A useful extra space which can be utilised to suit and has the benefit of air conditioning. French doors open to the garden.
Kitchen
Fitted with a collection of gloss fronted wall and base units with an inset 1.5 sink unit and mixer tap, integrated oven with 4 ring hob opposite, the dishwasher is also integrated and there is plumbing for a washing machine. Rear facing window and door opening the side of the property.
3 Bedrooms
Bedroom 1 - 3.4m (11'2") Approx x 2.73m (8'11") Approx
Front facing double bedroom with a wall of fitted robes.
Bedroom 2 - 2.74m (9'0") Approx x 2.5m (8'2") Approx
Rear facing smaller double bedroom which again has fitted robes.
Bedroom 3 - 2.68m (8'10") Approx x 1.75m (5'9") Approx
Front facing single bedroom
Bathroom
A nicely proportioned bathroom consisting of a white suite of bath with overhead shower, matching washbasin and wc along with two frosted windows.
Garden
To the rear of the property is a paved garden which extends across the width of the plot. There is a brick built outhouse at the rear corner of the garden with a carport area in front. A paved driveway runs down the side of the property to the front where there are security gates separating the side driveway to the front drive. There is also a further paved garden. The side of the property offers ample space for extension should this be required and we understand other properties in the immediate location have had plans granted for this.
Heating
Gas central heating
Windows
Sealed unit double glazing in upvc frames.
Council Tax
Band B
Tenure
We understand that the property is Freehold subject to a chief rent of £5 per annum.
Council Tax
Bury Metropolitan Borough Council, Band B
Ground Rent
£5.00 Yearly
Notice
Please note we have not tested any apparatus, fixtures, fittings, or services. Interested parties must undertake their own investigation into the working order of these items. All measurements are approximate and photographs provided for guidance only.

| Utility |
Supply Type |
| Electric |
Unknown |
| Gas |
Unknown |
| Water |
Unknown |
| Sewerage |
Unknown |
| Broadband |
Unknown |
| Telephone |
Unknown |
| Other Items |
Description |
| Heating |
Not Specified |
| Garden/Outside Space |
No |
| Parking |
No |
| Garage |
No |
| Broadband Coverage |
Highest Available Download Speed |
Highest Available Upload Speed |
| Standard |
Unknown |
Unknown |
| Superfast |
Unknown |
Unknown |
| Ultrafast |
Unknown |
Unknown |
| Mobile Coverage |
Indoor Voice |
Indoor Data |
Outdoor Voice |
Outdoor Data |
| EE |
Unknown |
Unknown |
Unknown |
Unknown |
| Three |
Unknown |
Unknown |
Unknown |
Unknown |
| O2 |
Unknown |
Unknown |
Unknown |
Unknown |
| Vodafone |
Unknown |
Unknown |
Unknown |
Unknown |
Broadband and Mobile coverage information supplied by Ofcom.